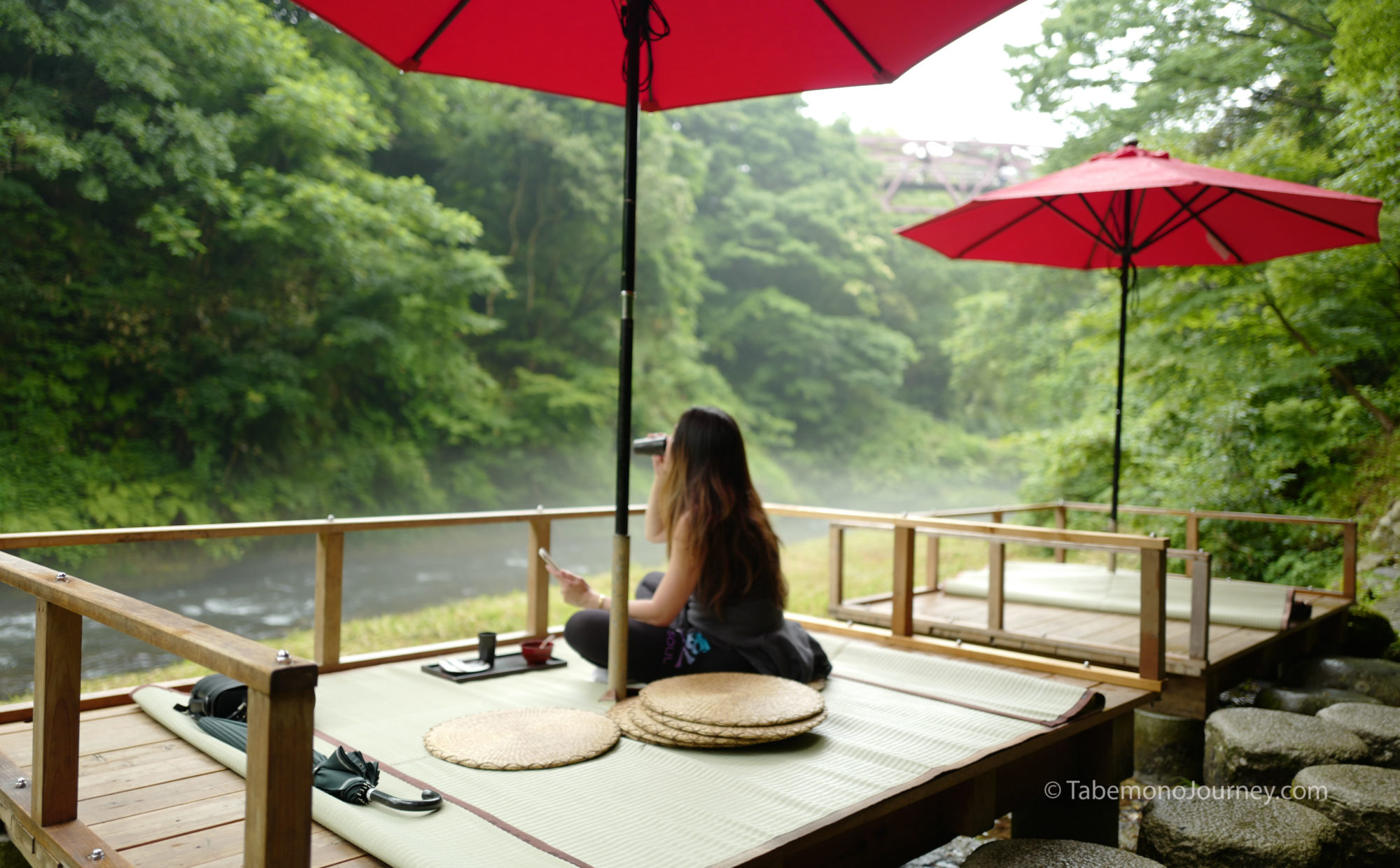Continued from the previous post here. The beginning of our summer journey started here.
Leaving Asahikawa, we made our way through the rolling roads and hills of Biei onto Furano where we would check in to the two-story condominium, Chalet Fuyuri. It served as our base location for the next two days as we visited the many attractions at Furano and Biei. It has 2 maisonette-style bedrooms, aliving/dining room, a loft, and 2 bathrooms. Additionally, it came complete with a kitchen, furniture, and appliances and included a combo washing machine/dryer. It was one of the most spacious and comfortable of places we have stayed at in Japan.
Here are the ground level rooms:
The boys stayed in this room as it had two beds and its own bathroom. Chalet Foyer would replace the towels and make the bedding every morning of all the rooms.
The boy’s bathroom was complete with a shower and sink. All of the bathrooms were fully stocked with every amenities you needed.
The master bedroom was furnished with a queen sized bed and a spacious closet which included bath robes and slippers. My wife and I stayed here with our youngest. It also had a connecting balcony.
The view from the master bedroom’s balcony was amazing. Being situated near the top of the hill, you can see an unbroken view of the mountains and of Furano’s townscape.
The master bathroom included a full-sized tub and a shower next to it. The dual sink wash stand is not pictured, but it’s next to the shower.
The toilet of the master bathroom had a thoughtful separate room. I have never seen this type of toilet before as a combination with a sink. Once you flushed, the top of the cistern would have running water so you can wash your hand. The water would then get recycled back into the cistern.
The washer and dryer combo unit was very convenient to have during our stay and a feature my wife loved. However, being a combo unit, the wash and dry would take at least 4 hours, so we had to plan accordingly.
A staircase led to the second floor where the living/dining room, kitchen, and a ladder are, which led to the loft.
The living room was very roomy and further gave a feeling of spaciousness with its high ceiling.
The loft had a rolled up bedding in the corner. As our condominium was so large, we ended up not using it all all during our stay.
The view from the loft. You can see the futon next to the window which was on a elevated platform with tatami mats. This was where my older daughter slept. There was another balcony on this floor.
The view from the second story balcony was even better than the aster bedroom’s. It’s a nice place to sit and relax and watch the rolling landscape. It was even more impressive to see the sun rise in the mornings.
This picture really highlighted the high ceiling. Not something we have been use to in Japan, but was a refreshing change.
The dining area provided a nice space for our morning coffee and tea.
The kitchen came complete with not just a stove, microwave, and refrigerator but also included a hot water boiler and rice cooker. The cabinets were fully stocked with plates and utensils. Chalet Fuyuri even restock the coffee and tea bags in the morning.
The view from the kitchen window. It highlighted the red stair case that leads up to the front office.
After getting acclimated with our home for the next two stays, we unpacked and got settled in before making our way out for dinner at Kumagera.

















